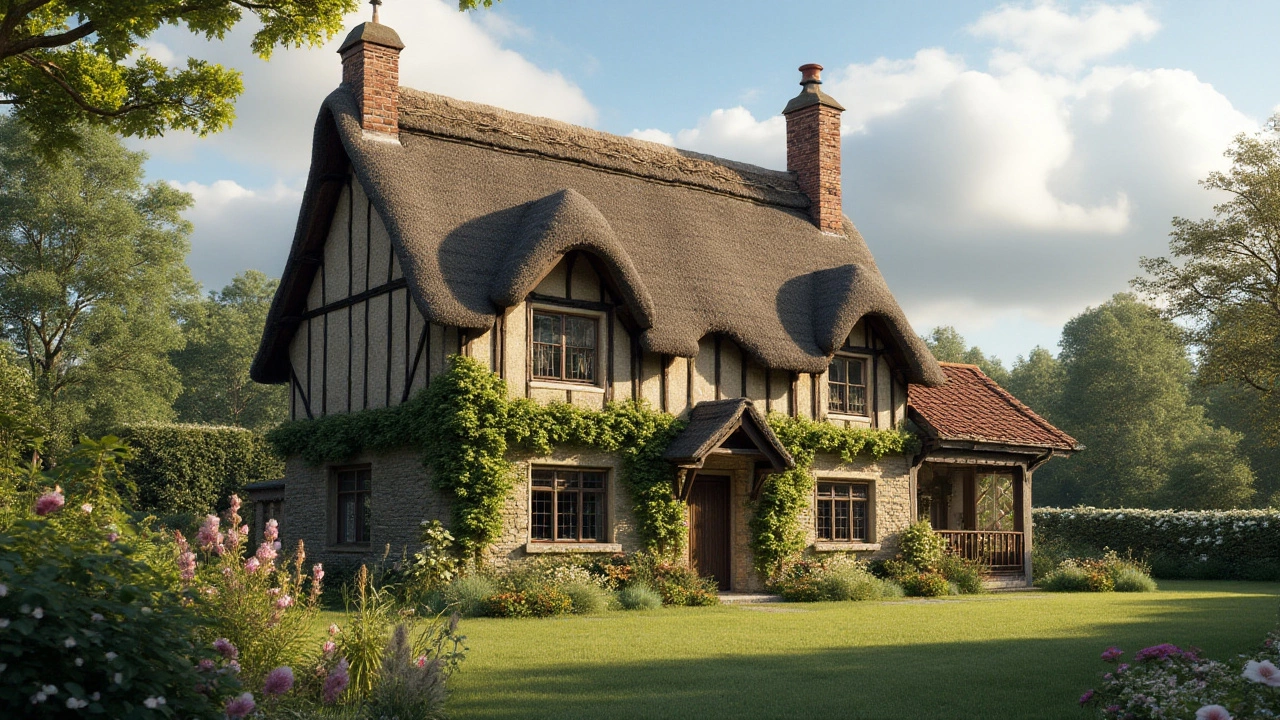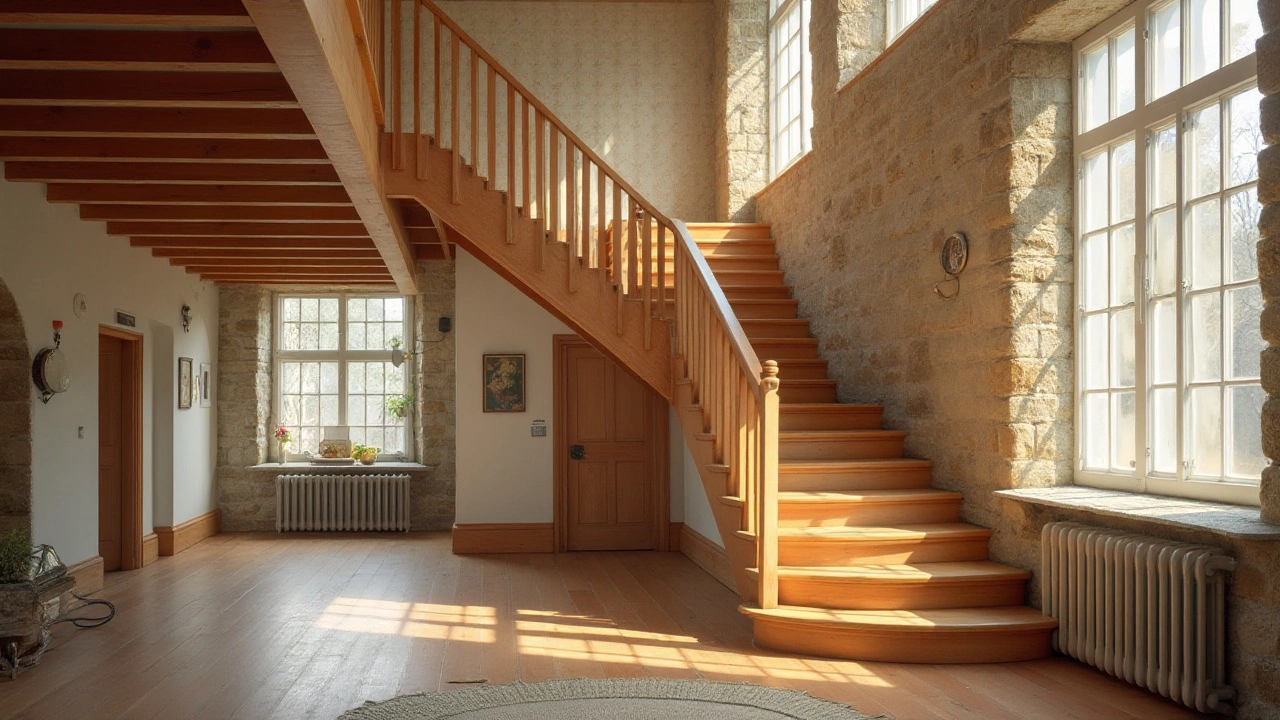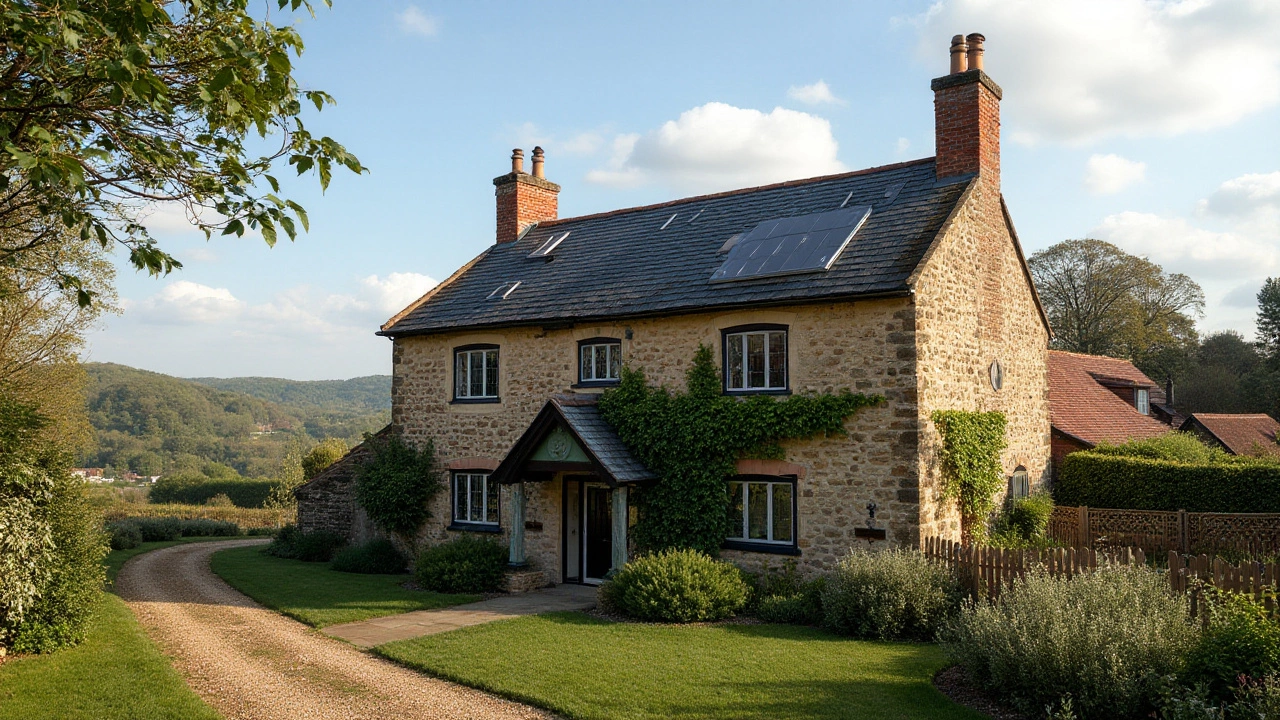Exploring the Architectural Limits of Cottage Floors
 Dec, 24 2024
Dec, 24 2024
When we imagine a cottage, visions of cozy, single-story homes nestled in a lush, rural landscape often come to mind. However, cottages can be much more versatile than they appear at first glance. The number of floors a cottage can have is not only a question of structural integrity but also a reflection of cultural and personal expression.
While quaintness is a hallmark of cottage appeal, modern building techniques and creative design approaches mean that these homes can stretch beyond one or two floors, offering both space and charm. The journey of cottage architecture shows us how homes once designed for simplicity and necessity can now embrace complexity while maintaining their rustic essence.
This discourse sheds light on the potential of multi-floor cottages, exploring the limits imposed by tradition, practicality, and regulation, ensuring that your rural retreat not only stands the test of time but also fulfills contemporary living needs.
- Traditional Cottage Design and Floor Planning
- The Historical Evolution of Multi-Floor Cottages
- Building Codes and Legal Limitations
- Design Tips for Adding Floors
- Space Optimization and Interior Layout
- Case Studies: Unique Multi-Floor Cottages
Traditional Cottage Design and Floor Planning
The allure of traditional cottage design lies in its ability to blend simplicity with aesthetic charm, a balance that has captured the hearts of many through the centuries. Historically, cottages were modest dwellings, often characterized by their single-story construction designed to comfortably house families within limited spaces. These homes were typically adorned with thatched roofs or slate tiles, with their unassuming exteriors reflecting the practical needs of the rural inhabitants who built them. The interior layouts focused on utility rather than extravagance, often consisting of a main living area, a small kitchen, and one or two bedrooms, all centered around a hearth that served as the focal point of domestic life.
As we delve into the architectural nuances of these traditional cottages, a common theme emerges: the smart utilization of available space. Within the confines of what might seem restrictive, designers of yore managed to craft multi-functional areas that served day-to-day needs. For instance, the presence of loft spaces, albeit rudimentary, provided extra sleeping areas or storage for winter provisions. This ingenious use of even the smallest nooks ensured that every corner of the cottage contributed to the comfort of its inhabitants. An interesting practice was dividing the cottage with a central hallway that allowed for better organization and privacy, subtly introducing layers to an otherwise open plan.
Local materials played a significant role in shaping the cottage design. For example, in areas abundant with timber, cottages featured intricate woodwork, while stone cottages dotted regions where quarries were more accessible. The choice of materials not only defined the structural integrity and aesthetics of these homes but also contributed to their warm, inviting ambiance. Emphasizing regional architecture, Sir Edwin Lutyens once remarked,
"It is better to have small and faithful details in great number than to struggle for an effect of general magnificence that will outwear itself and fatigue both execution and mind."His perspective highlights the emphasis on detail and the pursuit of harmony between the home and its environment.
Today, the appeal of a traditional cottage remains timeless, inspiring both conservationists and modern architects. While innovations in building methods have allowed for enhancements, such as improved insulation and eco-friendly adaptations, many retain the essence of traditional floor planning in their cottage renovations. This balance of old and new demonstrates the enduring influence of traditional cottage design on contemporary architecture. For those wishing to preserve authenticity, maintaining the classic floor plan while integrating subtle modern elements can enhance the functionality and charm of their rural abode, proving that sometimes, timeless design can offer the most delightful living experience.
The Historical Evolution of Multi-Floor Cottages
The evolution of multi-floor cottages is a journey shaped by necessity, cultural influences, and evolving architectural styles. In medieval times, cottages were predominantly single-story dwellings, functional abodes for peasants and laborers. With limited resources, these homes focused on efficiency rather than aesthetics, often built with locally sourced materials like timber, wattle, and daub. The rudimentary design prioritized survival over style, with families huddling around a single hearth for warmth during harsh winters.
Yet, as societies advanced and populations grew, so too did the ambitions of housing. By the Renaissance, a burgeoning middle class began to reshape the landscape of rural architecture. The introduction of more sophisticated building techniques and an increase in available resources allowed for the emergence of two-story cottages. These homes served not only to shelter but to signal status, reflecting the bountiful agricultural success of their inhabitants in regions like the English countryside.
The 18th and 19th centuries witnessed an architectural transition as the Industrial Revolution fostered novel engineering feats. With the advent of new materials and mechanized methods, cottages could rise higher without compromising their structural integrity. This era embraced the picturesque reality of multi-floor dwellings, adorned with ornate wooden trims and charming dormer windows. It was also during this period that building codes began to take shape, prompting a standardization that both protected and limited architectural creativity.
"A house is made of walls and beams; a home is built with love and dreams." — Ralph Waldo Emerson
In the 20th century, as urbanization surged, cottages began to symbolize an escape from the rapid pace of city life. Architects and builders started incorporating modern amenities and open-concept designs, yet retained the nostalgic aesthetics that made cottages beloved. Sustainability became a key theme in recent decades, with environmentally-conscious choices such as eco-friendly materials and energy-efficient designs subtly influencing the floor count.
Today's cottages vary widely in their design ethos, from minimalist retreats blending with the landscape to luxurious multi-story retreats that blend tradition with innovation. While the essence of the cottage remains tied to its rustic origins, the flexibility of modern design empowers these structures to evolve beyond two floors, accommodating varying needs and tastes. For those considering a multi-floor cottage, the key lies in marrying the historical charm with future-facing functionalities, creating a harmonious living space that stands as a testament to both heritage and contemporary advancements.

Building Codes and Legal Limitations
When venturing into the realm of adding multiple floors to a cottage design, it's crucial to become familiar with the intricate web of building codes and legal limitations that govern rural architecture. Building codes are sets of rules that specify the standards for constructed objects such as buildings and non-building structures. They ensure a structure is safe and accessible, reflecting regional priorities regarding safety, aesthetics, and historical preservation. The most fundamental aspect of these codes is to assure the structural integrity of the building, protecting inhabitants from potential hazards like fire and structural collapse.
In different regions, building codes can vary significantly due to diverse climates, historical contexts, and municipal regulations. For instance, in New England, where snow load is a significant concern, codes might demand more robust roofing structures compared to those required in a place with a milder climate. It's not just environmental conditions; communities with rich historical tapestries might have additional heritage restrictions that influence any modifications or expansions. Such stipulations ensure that the homogenized cultural character of a locality is preserved even as homes are updated and made more livable.
Understanding Local Ordinances
Local ordinances often contain specific directives that must be heeded to maintain legal compliance when modifying cottage floors. Many municipalities have zoning laws, which dictate how properties in specific areas can be used. These often include stipulations on building height, which directly impacts how many floors a cottage can have. Additionally, zoning bylaws might include provisions for aesthetic conformity, requiring any new constructions or additions to blend harmoniously with existing architectural styles in the area. Taking these into account is vital not only for legal reasons but also to maintain a collaborative and respectful relationship with the community.
Consulting with a local architect or planner knowledgeable in the area's building codes can provide valuable insights and prevent costly missteps. Such professionals are not just versed in the technicalities of construction, but they also have a finger on the pulse of local trends and preferences, which can be invaluable in ensuring your project is well-received by municipal boards and neighbors alike. One tip is to attend regional planning meetings; these often-public forums can offer insights into which regulations are most stringently enforced and which might be subject to forthcoming changes.
Permits and Approvals: Navigating Bureaucracy
Acquiring the necessary permits and approvals is often a labyrinthine process that demands patience and meticulous attention to detail. Every layer added to a cottage typically necessitates a building permit, and these are only granted after plans have been reviewed and approved by local authorities. This process examines various aspects of the intended construction, including structural soundness, compliance with existing codes, and alignment with zoning regulations. At times, this phase can become protracted, particularly if there are disputes about whether the proposed changes meet all outlined requirements.
"The journey through building regulations is as much about patience and communication as it is about bricks and mortar," shared Jane Downing, an experienced rural architect known for her sustainable innovations in cottage architecture.Those embarking on such a construction project are advised to hire experts who can advocate effectively during these reviews, ensuring that all bases are covered and any potential red flags are addressed proactively. Additionally, maintaining open lines of communication with neighbors can preemptively resolve any concerns they may have about the expansion, fostering goodwill and support.
Understanding the nuances of these legal frameworks leads to a more assured path to creating a multi-floor cottage that meets today’s living standards without compromising on safety or legality. By appreciating the scope of legal limitations and addressing them proactively, you can ensure that your dream cottage doesn’t remain just a dream, but becomes a fully realized sanctuary, steeped in both contemporary comfort and traditional charm.
Design Tips for Adding Floors
Adding a floor to your beloved rural cottage is not just an architectural endeavor; it’s a journey into the possibilities of expanding personal space without forfeiting the charm that makes cottages so special. When considering how to embark on this, the first priority is understanding the structural implications. Cottages, much beloved for their age and character, often sit on foundations designed for modest, singular heights. Therefore, before hammering a single nail, consult with a structural engineer who can evaluate the foundation strength and advise on necessary reinforcements.
Beyond structure, aesthetics must be at the forefront when planning for additional floors. The goal is to ensure a harmonious blend where the new addition not only complements but also enhances the original architecture. To achieve this, engage with experienced architects who specialize in rural architecture, as they can offer invaluable insights into marrying new construction with classic designs. Materials are crucial, too; opting for locally sourced, sustainable materials can preserve the environmental harmony surrounding your cottage.
Lighting plays a pivotal role in maintaining the inviting warmth cottages are famed for, especially when transitioning into multi-floor living. Consider expansive windows, which can provide ample natural light and panoramic views of the idyllic countryside. If privacy is a concern, strategic landscaping with tall, lush trees can serve as natural screens without sacrificing sunlight. Efficient lighting fixtures that echo the rustic motifs of the existing cottage can further illuminate your home in a flattering, cohesive manner.
"Good design is all about making other designers feel like idiots because that idea wasn't theirs," humorously quips David Asensio, reminding us that the path to innovative design often involves breaking away from tradition while respecting its roots.
Space optimization becomes inherently more complex with vertical expansion. Open plan interiors can drastically improve the sense of space, eliminating the need for countless walls and doors. Consider multi-functional furniture that adapts to the various needs of each room; this can be essential, particularly in smaller spaces where every square foot matters. Incorporating built-in storage solutions, under stairs and within alcoves, maximizes available space while maintaining a tidy appearance, crucial in upholding the uncluttered feel of a traditional cottage.
Lastly, consider energy-efficient technologies which can be seamlessly integrated within new floors. Floors equipped with radiant heating can increase comfort while reducing heating costs, essential in cooler periods when rural retreats should offer warmth and coziness. Solar panels, discreetly installed on rooftops, contribute renewable energy without detracting from the structure’s aesthetic allure. Together, these options ensure your expanded cottage is as comfortable and sustainable as it is charming.

Space Optimization and Interior Layout
Thinking about adding multiple floors to a cottage might evoke images of cramped spaces, but with thoughtful planning, these homes can maximize every square inch effectively. Whether you are working with two floors or more, optimizing space involves a strategic balance between function and design. The key is to ensure that each area serves a purpose, thereby enhancing the overall comfort and utility without sacrificing the rustic charm of classic cottage design. Open floor plans are ideal for this, as they allow natural light to flow through the rooms, creating the illusion of a larger space while maintaining a seamless connection between areas.
It's important to focus on vertical space as well. Utilizing built-in storage solutions can free up floor space, allowing for a more airy interior. This includes adding shelving along walls and using the areas beneath stairs smartly. The integration of multi-purpose furniture—such as beds with drawers or tables that convert—can revolutionize the usability of small rooms, especially in areas where space might be at a premium.
"Good design is not only beautiful but functional," says renowned interior designer Lauren Liess, whose work highlights the delicate balance between aesthetic appeal and practicality.
Another tip is to embrace the architectural uniqueness of a rural cottage. Many cottages come with distinctive features like nooks or alcoves which can be transformed into cozy reading areas or mini-offices. The use of light colors and mirrors can amplify the sense of space, while strategically placed rugs can delineate different areas without needing physical walls. The layout of your cottage should also encourage movement; avoid blocking pathways with large furniture, ensuring that the flow between the rooms remains as smooth as possible.
Lighting plays a crucial role in space optimization too. Layered lighting—ambient, task, and accent—can highlight focal points, making rooms feel larger and more inviting. In an age of energy efficiency, consider installing LED lights which not only consume less power but also allow for versatile lighting schemes that can change the mood of a space at the flick of a switch.
Interestingly, a survey by the National Association of Home Builders found that 84% of homeowners expressed a preference for more natural light, citing it as a top priority in their home renovation projects. Experience has shown that enhancing natural light in cottages can be achieved through the installation of larger windows or skylights, offering both thermal efficiency and a connection to the outdoor beauty that surrounds many rural cottages.
So, with a combination of clever space-saving techniques and an eye for design, a multi-floor cottage can be a haven of style and comfort, perfectly suited for modern living while preserving its idyllic nature.
Case Studies: Unique Multi-Floor Cottages
In the realm of cottage architecture, there are a myriad of examples that defy the stereotype of a one-story dwelling. These multi-floor cottages blend time-honored craftsmanship with innovative design to overcome both practical and aesthetic challenges. Consider the famed 'Coton Manor' in England, a classic example of how an expansion can retain a cozy ambience yet allow for modern functionality. This cottage, originally a modest 17th-century farmhouse, now boasts three floors, demonstrating an adept integration of historical elements with contemporary needs. Each floor was meticulously designed to serve distinct purposes; the ground level embraces an open living space, the middle floor houses serene sleeping quarters, while the top floor is creatively used as an artistic studio.
Another intriguing case is the 'Treehouse Lodge' nestled in the Pacific Northwest of the United States. Initially conceptualized as a single-level retreat, the addition of two more floors transformed it into an architectural marvel, seamlessly merging with the towering forest that surrounds it. This multi-level cottage showcases how vertical expansion can capitalize on natural light and scenic views, showcasing panoramic vistas from each floor. A notable feature of this cottage is how it implements sustainable materials and energy-efficient solutions, which were vital for its integration into the environmentally sensitive area. The designers intentionally used large windows and skylights, reducing electrical dependency by harnessing natural illumination.
Looking towards the Swedish countryside, the 'Gothenburg Greenhouse' takes a bold leap in multi-floor cottage design. This modern marvel stands out with its glass façade encasing three interior levels. The choice of glass creates a greenhouse effect, which allows for year-round cultivation of organic produce. Each floor serves as a dedicated space for living, working, and growing. What's more, this cottage features a rainwater collection system and solar panels, underscoring the potential of sustainable living. The cottage’s structure is further reinforced by utilizing timber and steel, striking a balance between stability and aesthetic appeal. One of the architects involved in the project remarked, "Sustainable living doesn't shy away from tradition; it enhances it with respect."
These examples illustrate the dynamic possibilities of cottage design when going beyond the modest single-floor layout. Achieving such architectural feats requires a keen understanding of both historical context and contemporary needs, while respecting environmental considerations. By emphasizing creativity and resourcefulness, these cottage landmarks set a precedent for future architectural endeavors in rural architecture. They prove, perhaps more than any technical blueprint could, that cottage floors can indeed reach for the sky while grounded in their heritage.