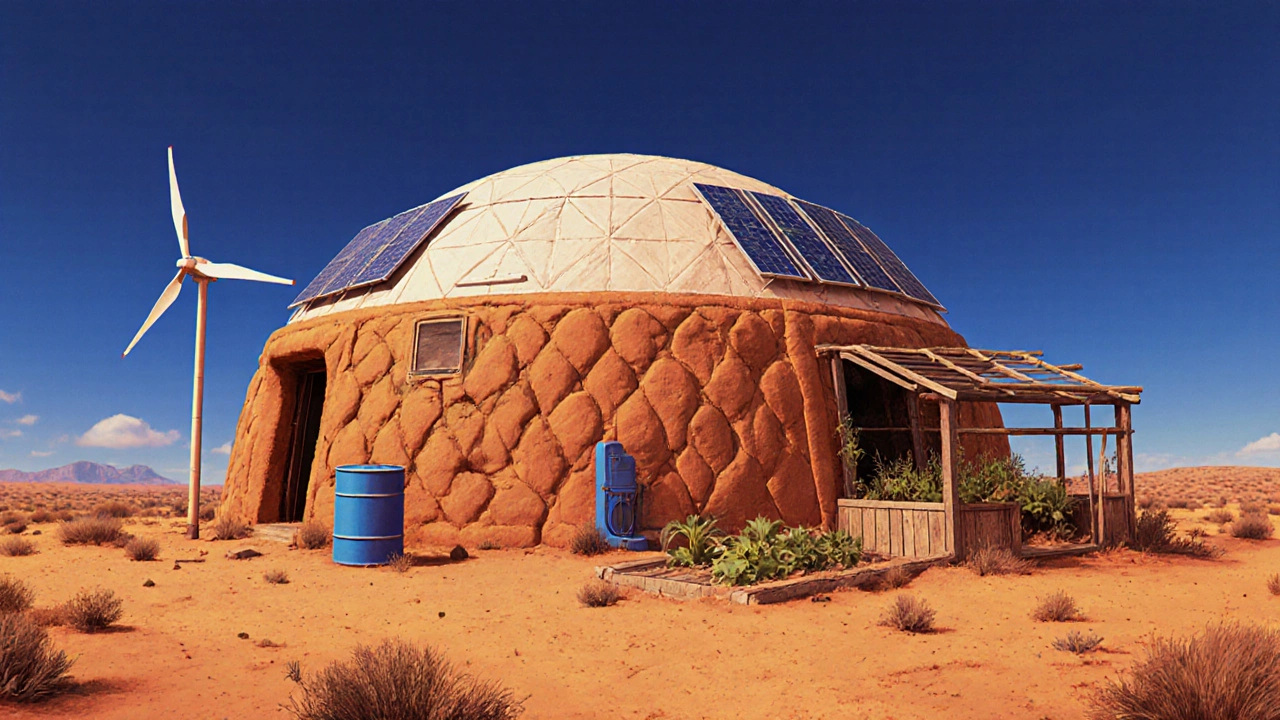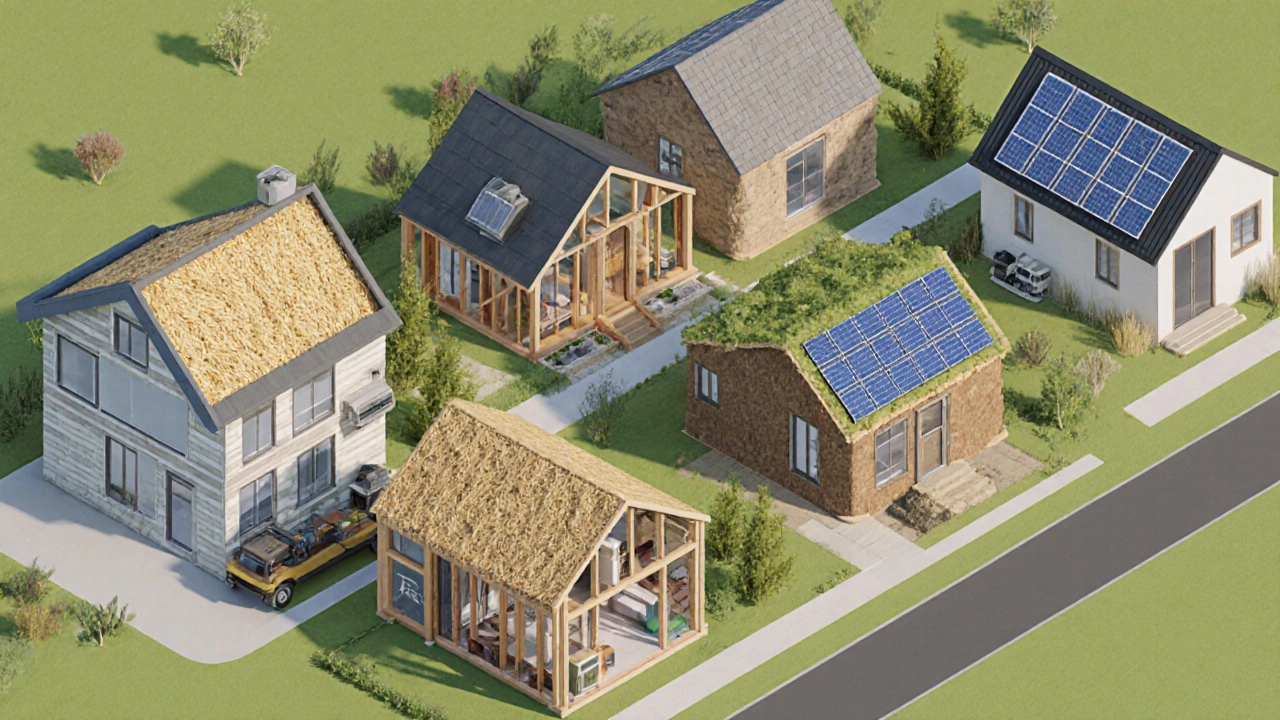Most Eco‑Friendly House Types to Build in 2025
 Oct, 25 2025
Oct, 25 2025
Eco-Friendly House Type Selector
Discover which sustainable home construction method best matches your climate, budget, and lifestyle preferences. Answer a few quick questions and get personalized recommendations.
When you start planning a new home, the biggest question is often “how can I build something that hurts the planet as little as possible?”. The answer isn’t a single design-it’s a range of building philosophies that balance energy use, material choice, and long‑term impact. Below you’ll find the most environmentally friendly house options, practical tips for making the right choice, and a quick‑look comparison so you can pick the style that fits your budget, climate, and lifestyle.
What actually defines an eco-friendly house a dwelling designed to minimize energy consumption, reduce embodied carbon, and use renewable or recycled materials throughout its lifecycle?
Three core factors drive the green‑ness of any build:
- Energy performance - how much heating, cooling, and electricity the house needs once it’s occupied.
- Embodied carbon - the CO₂ emitted during material extraction, manufacturing, transport, and construction.
- Resource sustainability - whether the materials are renewable, locally sourced, or can be recycled at the end of life.
Designers use tools like life‑cycle assessment (LCA) to quantify these impacts, and standards such as the Passive House or Net‑Zero Energy certifications to set performance targets.
Top eco‑friendly house types
Passive House a building standard that limits heating demand to 15 kWh/m² per year and requires airtight construction, super‑insulation, and heat‑recovery ventilation
Passive Houses are built to keep the indoor temperature stable without any active heating system in most climates. The secret sauce is a combination of thick insulation, triple‑glazed windows, and a mechanical ventilation system that recovers up to 90 % of the heat from exhaust air. In a typical New Zealand suburb, a 150 m² Passive House uses roughly one‑third the energy of a conventional home.
Earthship a self‑sufficient home made from recycled tires, cans, and earth‑rammed walls, designed to collect its own water, generate power, and grow food
Earthships turn waste into building blocks. The massive thermal mass of tire‑filled walls stores heat during the day and releases it at night, eliminating the need for a furnace. Rainwater is harvested in barrels, filtered, and used for all household needs, while solar panels and small wind turbines provide electricity. Because the structure is largely made from reclaimed materials, its embodied carbon is remarkably low.
Straw Bale Home a residence whose walls are constructed from bales of agricultural straw, providing high insulation values and using a renewable, locally available resource
Straw bales offer R‑values of around 3.5 per inch, meaning a 12‑inch bale wall can reach R‑42-far better than typical framed walls. When combined with a breathable plaster finish, the walls also regulate humidity naturally. The construction process is simple, cheap, and works especially well in dry climates where straw is abundant.
Timber Frame a structural system that uses solid wood posts and beams, often paired with insulated panels or straw‑bale infill, delivering low‑embodied carbon and a warm aesthetic
Modern timber frames can be engineered to span large spaces while using less material than steel or concrete. When sourced from responsibly managed forests, wood stores carbon for the life of the building. Pairing timber with high‑performance insulation (e.g., cellulose or sheep’s wool) creates a hybrid that hits both energy and carbon targets.
Rammed Earth a technique that compresses moist soil into formwork to create solid walls with high thermal mass and minimal processing
Rammed earth walls can be left exposed, giving a natural, sculptural finish. The material uses only local soil, sand, and a small amount of cement, so transportation emissions are low. The high thermal mass smooths out temperature swings, reducing heating and cooling loads in climates with big day‑night temperature differences.
Tiny House a compact dwelling, often under 400 ft², that reduces material use and operational energy simply by being smaller
Size is the ultimate efficiency lever. A tiny house needs fewer bricks, less lumber, and less insulation. It also encourages owners to adopt minimalist lifestyles, which cuts the embodied carbon of furniture and appliances. Many tiny‑house builders add solar roofs and composting toilets to make the unit off‑grid.
Net‑Zero Energy Home a residence that produces as much renewable energy on site as it consumes over a year, usually via solar PV and efficient envelope design
Net‑Zero homes combine airtight construction, high‑performance windows, and renewable energy systems. The goal is to balance the yearly energy bill to zero, not necessarily to eliminate all emissions during construction. Pairing a net‑zero envelope with low‑embodied‑carbon materials pushes the whole project toward a carbon‑neutral outcome.

How to pick the right green house for you
Start with three personal questions:
- What climate do you live in? (Cold, temperate, hot‑dry, hot‑humid)
- How much land and budget are available?
- Do you want self‑sufficiency (water, power) or just low operational energy?
Match your answers to the strengths of each type:
- Cold, windy regions - Passive House or Timber Frame with high insulation.
- Arid, sunny zones - Earthship or Rammed Earth, both use thermal mass to keep interiors cool.
- Limited budget, abundant straw - Straw Bale Home offers big savings on heating.
- Desire for off‑grid living - Tiny House, Earthship, or Net‑Zero designs with solar and rainwater capture.
Don’t forget local regulations. Some councils require specific energy certificates, while others offer incentives for timber or earth‑based construction. Check Wellington’s latest “Sustainable Building” guidelines before you lock in the design.
Quick steps to lower a house’s carbon footprint during construction
- Choose a site with good solar orientation; avoid extensive grading.
- Source timber from FSC‑certified local forests.
- Use recycled or reclaimed bricks, steel, and concrete where possible.
- Install a heat‑recovery ventilator (HRV) early to keep the envelope airtight.
- Plan for renewable energy (solar PV, small wind) from day one to avoid retrofits.
- Implement a rain‑water harvesting system and low‑flow fixtures.

Comparison of popular eco‑friendly house types
| House Type | Typical Insulation (R‑value) | Embodied Carbon (kg CO₂e/m²) | Build Cost (NZD/m²) | Best Climate |
|---|---|---|---|---|
| Passive House | R‑40‑R‑50 | ≈120 | 2,300‑2,800 | Temperate & cold |
| Earthship | R‑30 (thermal mass) | ≈80 (recycled) | 1,800‑2,200 | Arid‑sunny |
| Straw Bale | R‑42 (12‑inch bale) | ≈70 | 1,500‑1,900 | Dry, mild |
| Timber Frame | R‑35‑R‑45 | ≈90 (wood) | 2,000‑2,500 | Variable |
| Rammed Earth | R‑15 (massive) | ≈60 (local soil) | 1,600‑2,000 | Hot‑dry / seasonal |
| Tiny House | R‑20‑R‑30 | ≈50 (small footprint) | 1,200‑1,800 | Any (mobile) |
| Net‑Zero Energy | R‑40‑R‑55 | ≈110 | 2,400‑3,000 | Temperate |
Frequently asked questions
Which eco‑friendly house type costs the least to build?
Tiny houses and rammed‑earth homes generally have the lowest per‑square‑metre costs because they use fewer materials and rely on locally sourced earth or simple wood frames.
Do I need special permits for a Passive House?
In New Zealand you still file a standard building consent, but you’ll need to submit an energy‑performance report that proves the design meets the Passive House criteria.
Can I combine two green concepts, like a straw‑bale wall inside a timber‑frame house?
Absolutely. Hybrid designs are common; a timber frame provides structural strength while straw‑bale infill gives high insulation. Just ensure the moisture barrier and ventilation are correctly detailed.
How much solar panel capacity do I need for a Net‑Zero home in Wellington?
A typical 5‑person household in Wellington uses about 8,000 kWh per year. With a well‑oriented 5 kW PV array and a modest battery, you can cover roughly 70‑80 % of that demand, leaving the rest to the grid and still achieving net‑zero over the year.
Is a high R‑value more important than thermal mass?
Both matter, but their roles differ. Insulation (high R‑value) stops heat from escaping, while thermal mass stores heat and releases it slowly. In climates with big temperature swings, pairing the two gives the best comfort and lowest energy use.