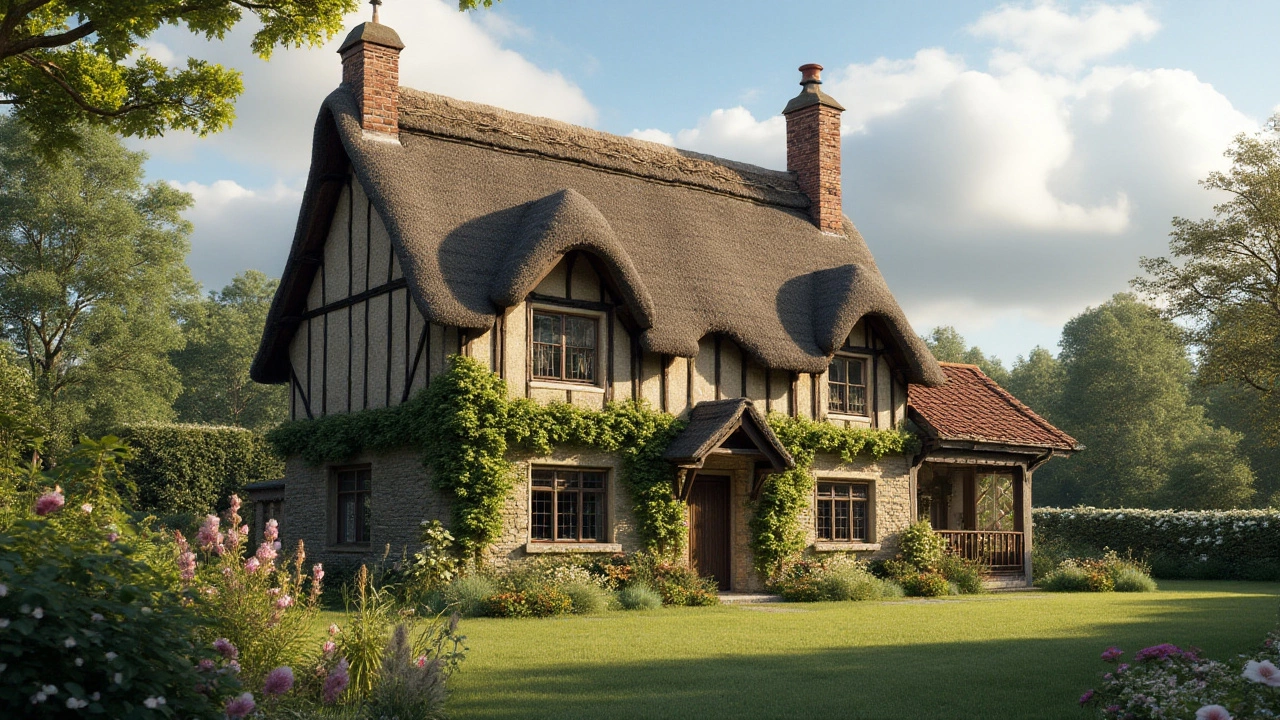Building Codes for UK Cottages: A Practical Guide
If you’re dreaming of a cosy cottage in the countryside, the first thing you should check is the local building code. It’s not just paperwork – it’s the safety net that keeps your home sound, legal, and comfortable. Ignoring it can mean fines, forced repairs, or even having to tear down work you’ve already done. Let’s break down what you really need to know, step by step.
Key Regulations for Cottage Builders
In England, Wales and Scotland, the main framework comes from the Building Regulations 2010 (updated regularly). These rules cover everything from structural stability to fire safety, energy efficiency, and accessibility. For a cottage, the most relevant parts are:
- Part A – Structure: Your walls, roof and foundations must meet strength standards. Timber frames are popular, but they still need to be calculated for load‑bearing capacity.
- Part B – Fire Safety: Even a small cottage must have a means of escape, smoke alarms on each level, and appropriate fire‑resistant materials.
- Part L – Conservation of Fuel and Power: New builds need good insulation, double‑glazed windows, and efficient heating. It’s not just about saving money – it’s a legal requirement.
- Part M – Access: If you plan to let the cottage out, you’ll need at least one level accessible for guests with limited mobility.
Local authorities can add extra conditions, especially in protected areas like National Parks or Conservation Zones. Always check the council’s planning portal before you start drawing up plans.
How to Stay Compliant
Step one: Get a Planning Permission. This is separate from building regulations but often a prerequisite. Submit detailed drawings, a site plan, and any impact assessments the council asks for.
Step two: Hire a Registered Competent Person (RCP) or an approved inspector. They’ll sign off on each stage – foundations, walls, roof, installations – and submit the final certificates to the local building control office.
Step three: Use the Right Materials. For historic or listed cottages, you may need to source lime mortar instead of modern cement, or use timber that matches the original style. The council will tell you what’s acceptable.
Step four: Document Everything. Keep a log of inspections, receipts, and design changes. If an issue pops up later, you’ll have proof that you followed the rules.
Step five: Plan for Future Proofing. Think about solar panels, battery storage, or rainwater harvesting early. Adding them later can be a nightmare if the original structure wasn’t designed to support them.
Finally, don’t rush. A smooth build means fewer headaches, lower costs, and a cottage you can genuinely relax in. If you’re uncertain about any step, a short chat with the local building control office can save you weeks of work.
Building a cottage is a rewarding adventure. By respecting the building codes, you protect your investment, the environment, and the people who’ll enjoy your cottage for years to come.
Exploring the Architectural Limits of Cottage Floors
Rural cottages, often associated with quaint charm and simplicity, have surprisingly diverse architectural possibilities. Contrary to common belief, cottages can have multiple floors, influenced by factors like historical styles, building regulations, and personal taste. This article delves into the architectural potential of cottages, discussing how many floors they can ethically and practically have, while offering valuable insights into codes and stylistic choices. Learn about the evolution of cottage design and the intricacies of optimizing space within these rustic abodes.
- Dec, 24 2024
- 0 Comments
