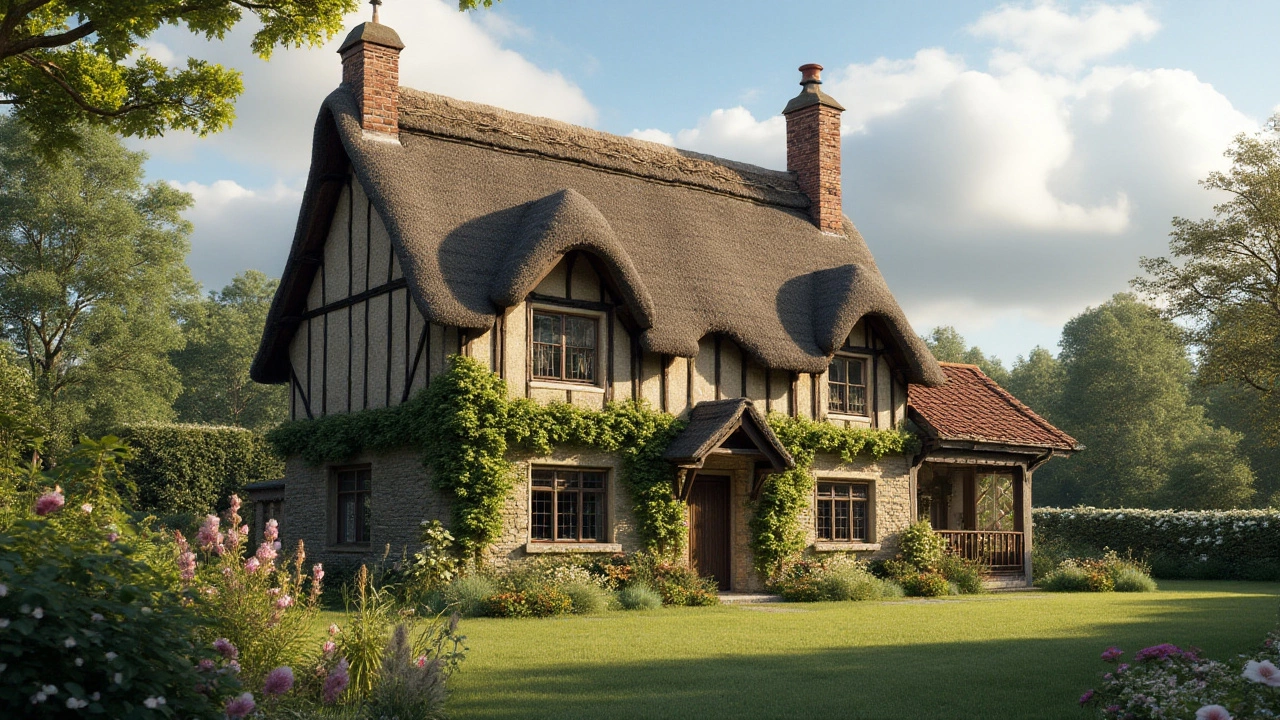Rural Architecture: What Makes UK Cottages So Charming?
Ever wondered why a cottage in the Cotswolds feels instantly cozy? It’s the mix of old‑world building tricks and simple, local materials. When you step inside one of our cottages, you’re actually walking through a piece of rural architecture that’s been tweaked over centuries to keep you warm, dry, and happy.
Classic Elements of Rural Architecture
First off, look at the walls. Most traditional cottages use stone or brick that comes straight from the surrounding fields. That stone not only looks good; it stores heat, so the house stays warm in winter and cool in summer. Then there’s the roof – steep, thatched or slate, designed to let rain run off fast. A steep pitch also gives you extra loft space, perfect for a snug bedroom or storage.
Windows are another tell‑tale sign. Small, double‑glazed panes were the norm because glass was pricey. Today, many owners keep the original sash windows but add modern sealing to keep drafts out. The result is a classic look with a comfortable inside temperature.
Inside, you’ll find low ceilings, exposed beams, and sometimes a open hearth. Those beams are not just decoration; they support the roof and add character. An open hearth used to be the heart of the home, and even if you now have a modern stove, the stone surround stays as a nod to the past.
Choosing the Right Cottage Style for Your Holiday
Not every rural cottage suits every traveler. If you love a truly historic vibe, look for a stone‑fronted country house with original timber beams. These homes often sit on larger parcels of land, giving you space to wander and maybe spot wildlife.
Prefer something a bit lighter? A thatched‑roof cottage can feel like a storybook. The thatch keeps the interior cool in summer and warm in winter, and the sound of rain on the roof adds a soothing soundtrack to your stay.
Modern renovations blend old charm with contemporary comforts. Many owners add sleek bathrooms, Wi‑Fi, and open‑plan kitchens while keeping the façade untouched. This hybrid style is great for families who need a bit of convenience without losing the countryside feel.
When picking a cottage, think about the surrounding landscape too. A property in a valley might get more mist in the morning, while a hilltop cottage offers sunshine but can be windier. Check the listing details – we usually note things like “south‑facing garden” or “nearby woodland trail” so you can match your preferences.
Finally, remember that rural architecture isn’t just about looks; it’s about sustainability. Thick stone walls, thatch, and timber all have low carbon footprints compared to modern builds. Staying in one of these cottages means you’re supporting a building tradition that respects the environment.
So whether you’re after a romantic getaway, a family adventure, or a solo retreat, understanding the basics of rural architecture helps you pick a cottage that fits your vibe. Browse our listings, read the room‑by‑room details, and you’ll find the perfect spot to unwind in true UK countryside style.
Exploring the Architectural Limits of Cottage Floors
Rural cottages, often associated with quaint charm and simplicity, have surprisingly diverse architectural possibilities. Contrary to common belief, cottages can have multiple floors, influenced by factors like historical styles, building regulations, and personal taste. This article delves into the architectural potential of cottages, discussing how many floors they can ethically and practically have, while offering valuable insights into codes and stylistic choices. Learn about the evolution of cottage design and the intricacies of optimizing space within these rustic abodes.
- Dec, 24 2024
- 0 Comments
